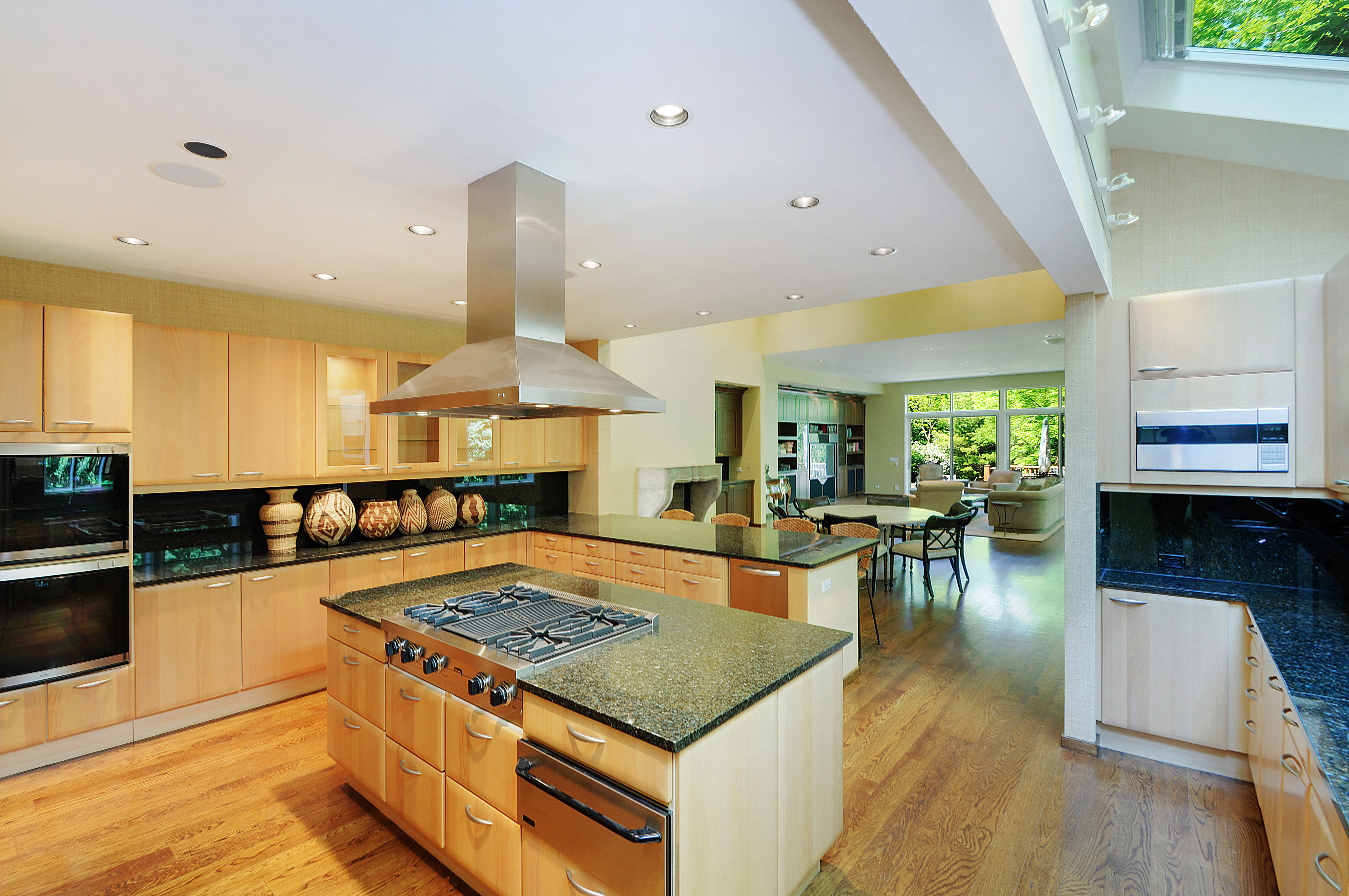
Kitchen & Bar Layout Planning
Every project requires utmost care and precision when it comes to practical implementation of an equipment. Each and every square-inch of industrial space – hotels, restaurants, canteens, etc. – has to be taken into consideration. Kitchen pumps in the revenue for the system to function at its optimum level and hence, is considered the foremost department for specific food-related establishments.
MAHTO well-learned and experienced draftsmen showcase the highest level of professionalism while undertaking every task/project. They implement designs based on studies of human movements in kitchens that organizations need to establish for smooth workflow. We give pivotal importance to space… the way it is used and the way it is left as is for easy movement, as both are important to a key kitchen & bar layout.
Attention to the minutest detail is being given while crafting AutoCAD designs of the kitchen layout. After all, our clients pay a cost for every square-inch of space, hence we ensure optimal workflow with ease
